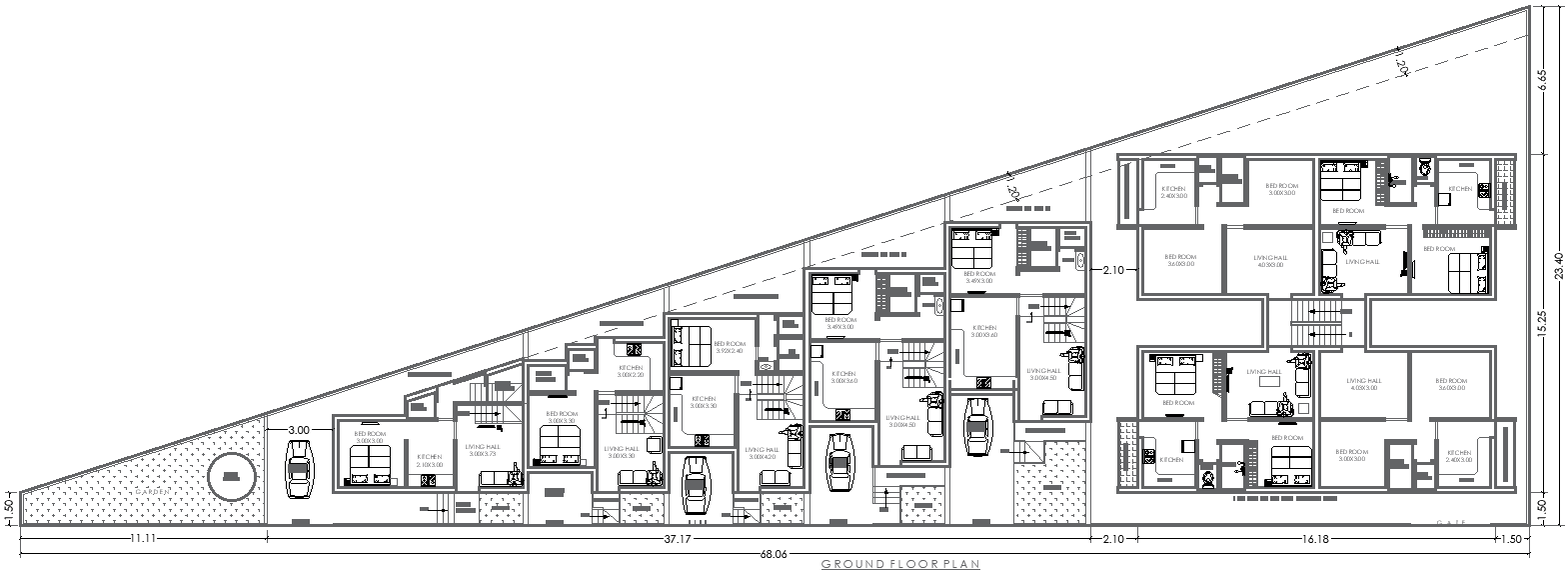23.40m x 9.89m Apartment Ground Floor House Plan Layout Drawing | AutoCAD DWG File
Description
This 23.40m x 9.89m ground floor apartment house plan features a contemporary layout designed for comfort and functionality. The design includes a spacious bedroom, a modern bathroom, and a well-equipped kitchen, catering to all your essential living needs. A dedicated parking area enhances convenience, while the garden space provides a refreshing outdoor environment, perfect for relaxation and leisure. This layout is ideal for urban living, maximizing space while maintaining a stylish aesthetic. Accompanied by an AutoCAD DWG file, this plan offers detailed architectural specifications, making it an invaluable resource for builders and architects looking to execute the design accurately and efficiently.


